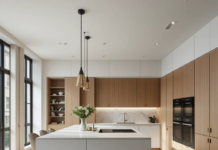London is a city renowned for its rich history, cultural diversity, and iconic architecture. As the urban landscape evolves, so do the demands of its residents. From repurposing heritage buildings to designing sleek, modern spaces, residential architects in London are at the forefront of reimagining how people live in a bustling metropolis. These architects blend functionality, sustainability, and aesthetic appeal to craft homes that reflect the spirit of London’s vibrant neighborhoods while addressing the challenges of urban living.
In this blog, we delve into how London residential architects are shaping the city’s living spaces and redefining urban living for the modern age.
Table of Contents
The Urban Landscape: Challenges and Opportunities
London’s dense population and limited space present unique challenges for residential architecture. Homes must maximize every square foot while ensuring comfort, style, and functionality. Additionally, sustainability and environmental consciousness are now central to architectural practices, driven by the city’s ambitious goals to combat climate change.
At the same time, London’s eclectic neighborhoods—from the Georgian terraces of Notting Hill to the industrial warehouses of Shoreditch—offer a canvas for architects to showcase creativity and innovation.
Defining London’s Leading Residential Architects
London architecture firms distinguish themselves through their ability to balance heritage preservation with modern innovation. These firms are redefining urban living in the following ways:
1. Transforming Heritage Spaces
London is a city steeped in history, and many of its homes are protected by stringent conservation regulations. Architects specializing in residential design excel at repurposing these historic structures to meet contemporary needs while respecting their original character.
Case Study: The Loft House, Camden
- A Victorian-era warehouse was transformed into a modern family home by integrating open-plan living spaces, sustainable materials, and restored brickwork, creating a harmonious blend of old and new.
2. Innovative Small-Space Design
In a city where space is at a premium, innovative solutions are key. London’s architects are masters at optimizing small spaces, using clever layouts, built-in storage, and natural light to create the illusion of spaciousness.
- Case Study: The Minimalist Flat, Chelsea
A compact one-bedroom apartment was reimagined with sliding partitions, modular furniture, and mirrored surfaces to maximize functionality and light.
3. Sustainability in Design
Sustainability is no longer optional in London’s residential architecture. Leading firms incorporate eco-friendly materials, energy-efficient systems, and green technologies into their designs, creating homes that are as environmentally conscious as they are stylish.
- Case Study: The Passive House, Hackney
This ultra-modern townhouse features solar panels, a green roof, and triple-glazed windows, reducing its carbon footprint while maintaining a sleek, urban aesthetic.
Trends Shaping Residential Architecture in London
The field of residential architecture is constantly evolving to meet the dynamic needs of urban dwellers. Here are some trends driving the design philosophy of London’s architects:
1. Open-Plan Living
Modern lifestyles favor open-plan designs that encourage fluid movement between spaces. This trend is especially popular in London’s compact homes, where removing barriers creates a sense of spaciousness.
2. Biophilic Design
Integrating natural elements into residential spaces has gained popularity, from indoor plants and living walls to maximizing views of green spaces. Biophilic design fosters a connection to nature, even in the heart of the city.
3. Smart Home Technology
The integration of smart systems—such as automated lighting, temperature control, and security—has become a hallmark of luxury residential architecture. These technologies enhance convenience and energy efficiency.
4. Co-Living Spaces
Co-living developments are on the rise, catering to young professionals who prioritize shared amenities and social interaction. London architects are designing co-living spaces that combine private quarters with communal areas for work, play, and relaxation.
The Future of Urban Living in London
As London continues to grow and change, its leading residential architects will play a crucial role in shaping how its inhabitants live. With their ability to reimagine traditional spaces, embrace innovation, and prioritize sustainability, these architects are setting the standard for urban living in the 21st century.
Their work is more than just design; it’s about enhancing the quality of life, fostering community, and creating a sustainable future. Whether through restoring a historic townhouse or crafting a cutting-edge apartment complex, London’s residential architects continue to push the boundaries of what’s possible in urban living.
Conclusion
Reimagining urban living is no small feat, but London’s leading residential architects rise to the challenge with creativity, skill, and vision. Their ability to navigate the city’s complexities—its rich history, diverse population, and ever-evolving needs—ensures that London remains at the forefront of architectural innovation.
For homeowners, developers, and architecture enthusiasts, these firms offer inspiration and solutions that redefine what it means to live in one of the world’s most dynamic cities. London’s architectural future is bright, and its residents are already reaping the benefits of this bold new era in residential design.
Apart from that, if you want to know about Elevate Your Space with On-Trend Gallery Pop Ceilings then please visit our Home Improvement Category.



























