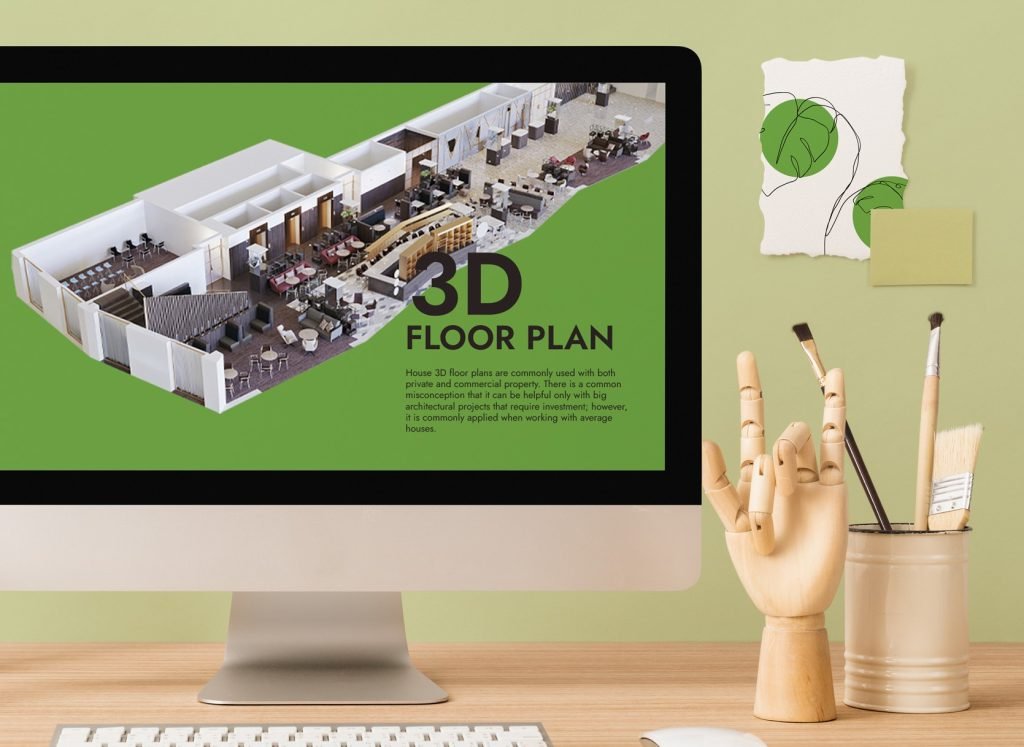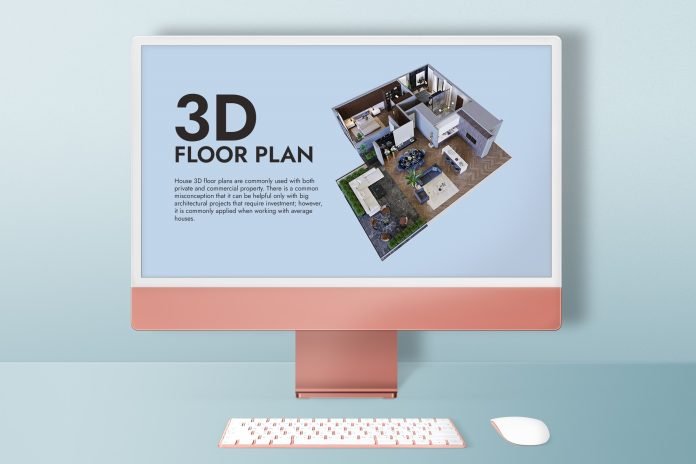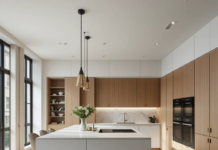Last Updated on August 8, 2025 by Rida Hamid
Making floor plans has always been an integral part of any architectural development. Using 3D rendering for this purpose has already become irreplaceable as well as it transforms a floor plan into a sufficient visualization element. The combination of up-to-date software and high professionalism allows 3D floor plan rendering services to revolutionize architecture planning completely.
3D artists have a wide new range of tools that add dimension to their work and make everything possible. Needless to say, dropping the necessity of creating models manually and delegating it to technology gives a lot of extra space for creativity. Nowadays, architects can direct their time and effort to create modern solutions and concepts rather than working with their hands.
Though 3D has been dominating the industry for quite a while, there a still those who doubt whether it is just a trend that we will soon forget about. So what are the main advantages of using 3D rendering for floor plans, and why are they here to stay?
Table of Contents
1. High realism
Regardless of how good you are at drawing or shaping wooden models, the result of your work will be a mere representation of what a client might see in the end. On the other hand, a rendering gives a precise image that is supposed to match reality perfectly. An excellent 3D floor plan is hardly possible to distinguish from a photograph from the perspective of realism, yet it gives much more information and has much more depth.
Why do you need realism? Because schemes and drawings are only comprehensible for those who create them, not their clients. You can give an average person all the information about measurements, and they will still be unable to understand the bigger picture. Briefly speaking, the main goal of architectural visualization is to visualize, and we do not have a more realistic approach than using 3D rendering.
2. Cost-efficiency
There is a prejudice regarding technological advances that claims they are expensive to implement. On the contrary, using 3D floor plans instead of the usual ones can actually help you reduce the budget.
How? It helps you eliminate the mistakes and avoid pitfalls in the planning stage instead of spotting them too late. You can also use precise visualization to make sure that all the materials work well together and that none of them will have to be replaced later, which would be expensive and hard to arrange.
This approach does not require any cameras or photoshoots — you just use CGI.
3. Time-efficiency
As we have mentioned previously, 3D floor plan renderings show you a precise image of a finalized project. Consequently, you can see all the images and avoid making further alterations. Besides saving money, this also saves you time as you do not have to worry about the logistics of material delivery or utilization.
In addition, manual labor and 2D floor plans require a lot of time and effort and are hardly as effective as 3D.

4. Precise Estimations
Estimating the time, money, material, and effort needed for their projects is crucial for businesses. You will need this information to build a conclusive strategy and then communicate it to clients or investors. Neglecting this estimation or making mistakes in it can lead to utter disaster and the inability to realize the initial plan you have made. Unfortunately, many developments have been frozen, for this reason, never to be opened again.
5. Finding Investors
Looking for funding possibilities is vital for all architectural projects. It may mean pre-selling or finding investors that could be interested in your kind of business. Regardless of which type of investor relationship you are looking for, you need realistic visualization to make it possible.
3D floor plans are always convincing because they show your professionalism and allow partners to research every floor of the building separately. You can invest in making a spectacular image and then rely on partners to join your process.
6. Time Management
We have already mentioned that using 3D rendering floor plans allows you to reduce the amount of time required for your project. They also make your estimations much more accurate.
Consequently, you can transform these benefits into a precise time management strategy. Why do you need it? Architectural development is a long process, and it is sometimes hard to keep investors and clients engaged. Being able to set achievable goals and meeting them on time allows you to show each step of your project development.
7. Creating a Portfolio
Architectural portfolios are equally important for companies who create them and their clients. The former can use that for marketing, finding new partners, and building their reputation; the latter can see what they are signing for and find the best professionals to fulfill their requirements. In fact, when looking for a company to work with, checking their portfolio is the first thing a client should do.
Obviously, 3D floor plans show the skills and the level of professionalism a company or an artist acquires and portray their potential better than any other visualization.
Of course, even the best tools can only work well if you use them properly. Therefore, only skilled 3D rendering professionals can be trusted with making floor plans or any other kind of architectural visualization. Using the best software in combination with professionalism and wide experience in this sphere is clearly a road to success.
In conclusion, 3D rendering floor plans are way ahead of 2D alternatives and help companies improve all aspects of their architectural developments: time efficiency, cost, estimation precision, and communication with investors. It is also affordable and does not require much time, which makes it even more appealing. In addition, 3D floor plans have a lot of marketing potential.
Transforming a pile of measurements, drawings, and incomprehensible schemes into a realistic, vivid, and sufficient 3D product is a subtle art that you have to master if you want to take your architectural planning to a brand new level.
Apart from that if you want to know about 3D animation and visit our lifestyle page



























