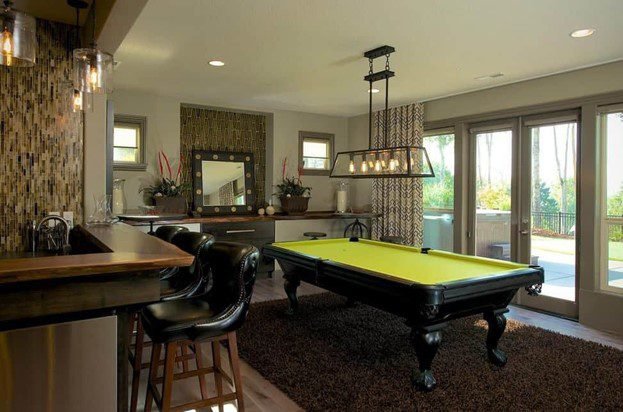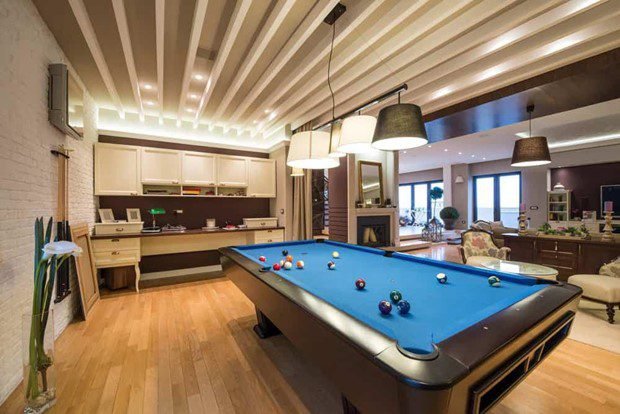Last Updated on September 15, 2023 by
A pool table can be an excellent addition to your home or even a unique and interesting decor element. It’s also enjoyable for people of all ages, making it an excellent way to bring the family together as well as amuse guests. Bringing a pool table into the house is thus a fantastic idea for many people. However, how to fit a pool table into your home? We will suggest to you some basic ways to make it fit your home and become one of the most enjoyable spots in your living space. You can also get detailed information about pool table manufacturers here that might be helpful for you while purchasing a pool table for your home.
Table of Contents
Determine pool table and room size in advance
Before acquiring a pool table, determine the size of the pool table and the room in which it will be installed. You must evaluate the length, width, and height of the pool table to determine whether it will fit that room or not.

Pool table’s length and width
The first step is to measure the pool table size, including its length and width. Pool tables come in a variety of sizes to fit whatever space you have available. While most people consider an
8-foot table to be the best size for in-home use, there are also 6-foot, 9-foot, and 7-foot tables available. Furthermore, there are certain oversized pool tables available on the market that will fit in your existing space.
On either side of your pool table, you’ll need at least a few feet of space which is called pool table clearance. This space will help to determine enough area to make any types of shots with pool cues. Make a detailed plan for where you want your room table to go. To assist you to figure out how much room you’ll need on either side of the pool table, draw a line on the ground. The distance between the pool table and the wall is significant since players will need to shift positions and move frequently during the game. Around the pool table, leave at least 4′-6′ of room. If space is an issue, you can adjust by using a 52-inch cue. It’d be fantastic for putting your pool table in a larger space, like the basement.
Pool table’s height
The pool table room dimensions are also determined by the height of the billiard table. The distance between your pool table and the ceiling must be considered. You might want to position the light above the pool table to let you shoot from all angles without producing shadows. Pool table lighting’s goal is to illuminate the billiard table’s playing area rather than the entire room.
32-36 inches is the ideal distance between the lamp and the pool table.
Expand the room
A light home improvement is also a good idea to fit the pool table into your home. You might consider knocking down a wall or expanding your pool room if there is not enough space for the pool table. Many homes, for example, have segregated living rooms, dens, and dining rooms, which modern families would prefer to have as one large open space. Taking off inner walls (but preserving the support columns) can increase the value of your home in the long run while also providing space for your pool table today. Renovations also allow you to add built-in storage, seats, a bar, and a billiard door to complete your pool area.
Use a convertible pool table
Another alternative is to create a multi-purpose pool room. During the day, some families may cover the pool table and use it as a dining, craft, or homework table. When it’s time to play, the other furniture is pushed out of the way and the cover is taken off. Gliders can also be added to your table, which can then be pushed against the wall when not in use to allow a place for other activities. Some billiard tables are so light that they may be folded.
Alternatively, you can transform any other surrounding furniture. With unfolding walls and
fold-away furniture that clears the room for billiards more thoroughly than any stack of chairs, it’ll be easy to clear the space for billiards.
Consider built-in storage and seating
Built-in features are among the most efficient ways to streamline a home pool room. Storage and chairs that are built into the walls do not take up space in the middle of your billiard room. Players must stroll around the table, position their pool cues, and wave them in all directions — especially above. As a result, start from the bottom up. Build cabinetry that follows the contours of the walls or even integrates into them for extra storage. Counters and low-set furniture can also be built to serve as storage.
Use double-door walls

Double doors are one of the most effective ways to expand a small pool area. Place your pool table near the patio doors or a central set of double doors that separates the living areas. This can help you broaden your gaming area and mingle outside of the pool-cue zone. While double doors will not solve all of your tight corners, they will allow you to open half of the table.
Conclusion
In general, there are numerous ways to incorporate a pool table into your home. However, many factors such as pool table size, room size, and other related furniture must be considered to make it work as well as create a pleasant environment for people. We hope that all the above suggestions can give you an overall idea of how to fit a pool table into your home. If you wish to have one, just go ahead.
Read More: Easy pool maintenance tips























